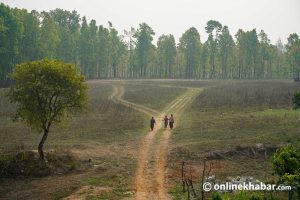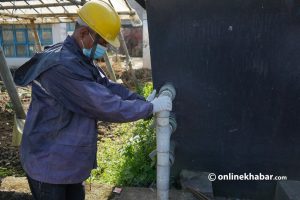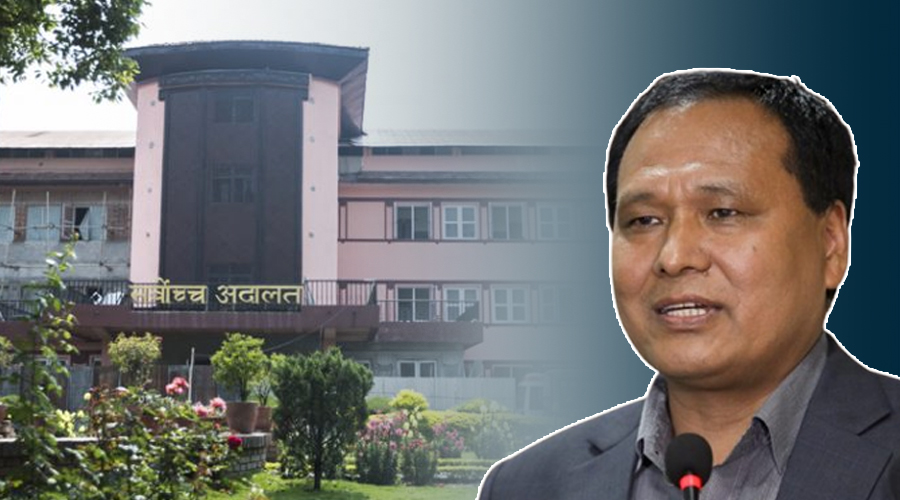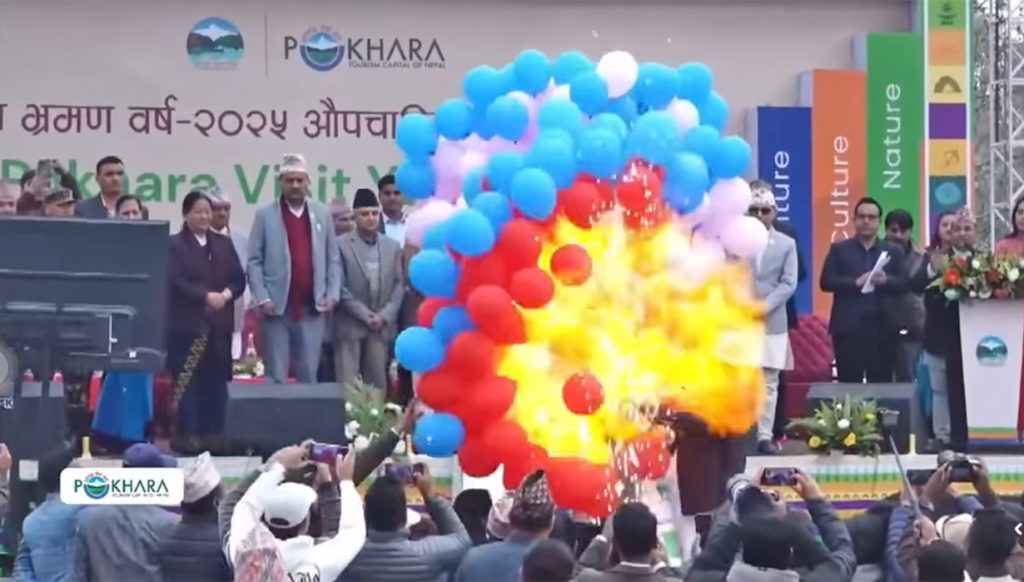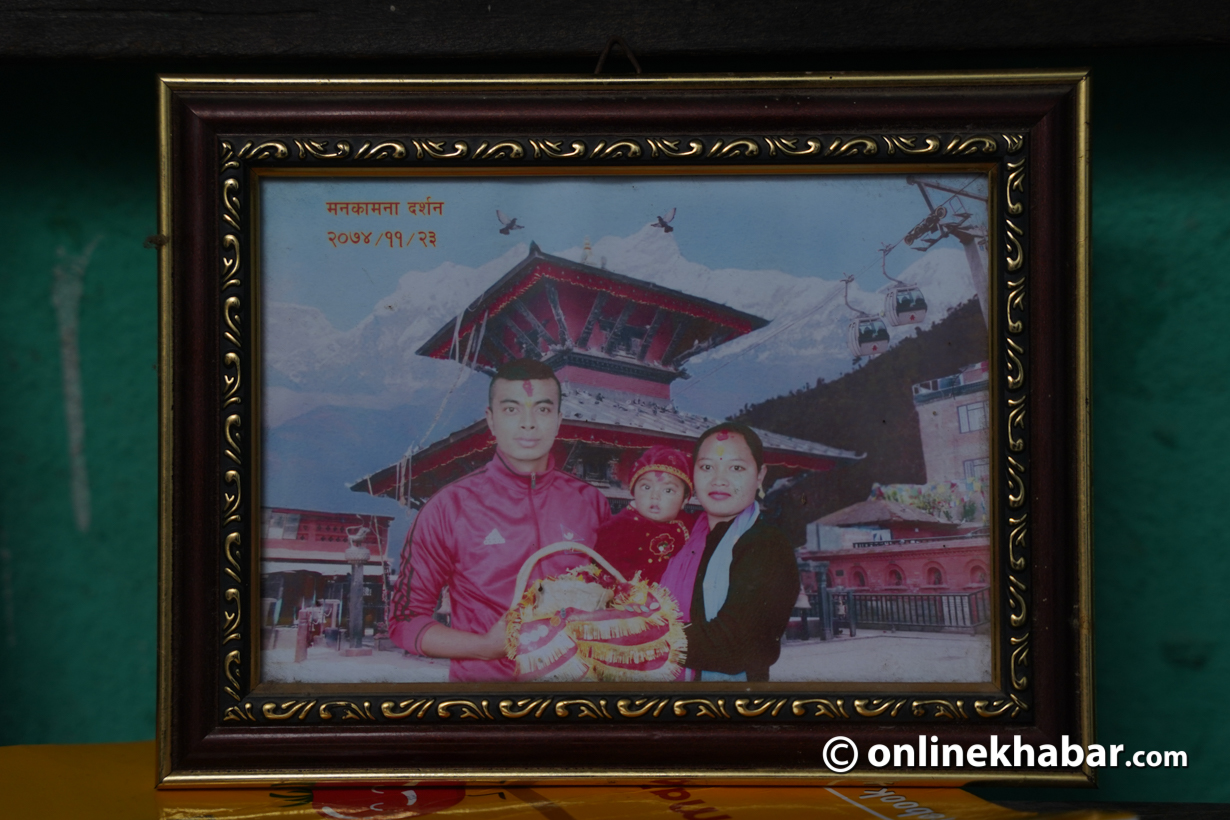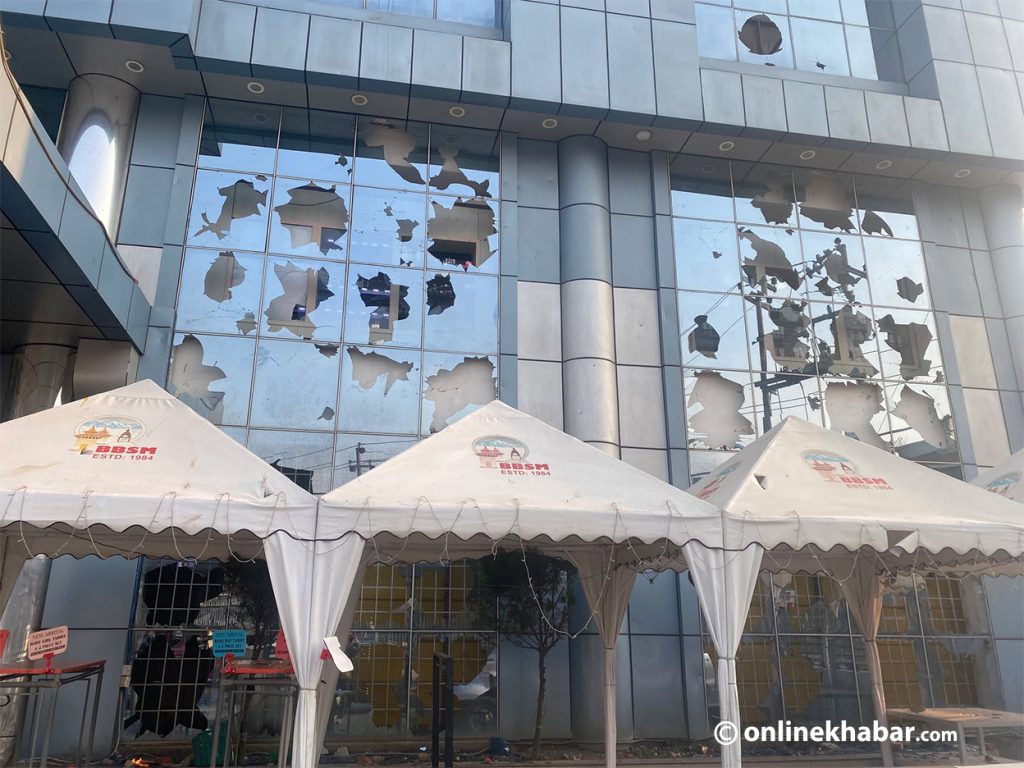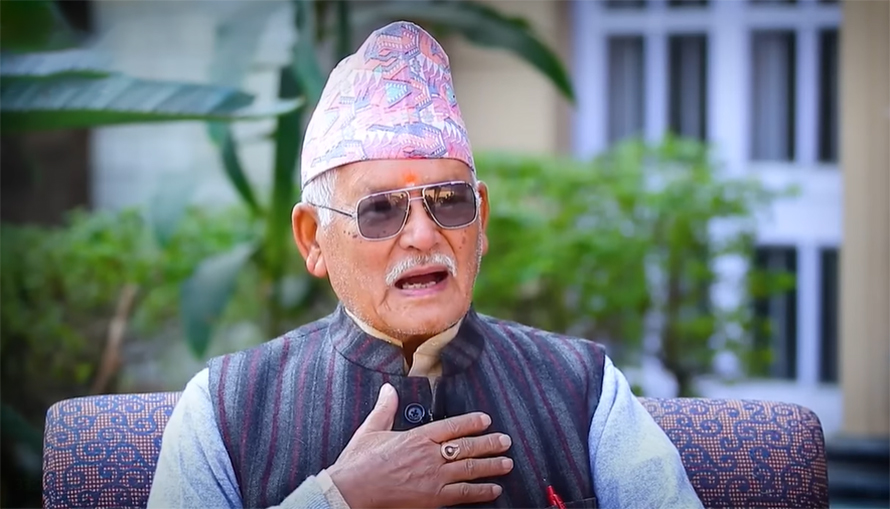
In the heart of the Kathmandu Valley, Basanta Shrestha grew up seeing the Newa settlement as defined by quintessential architectural norms. But after the 2000s, concrete took over the traditional house-making approach in the city.
When the earthquake struck in 2015, Shrestha was working as the Director of Strategic Cooperation at the International Centre for Integrated Mountain Development (ICIMOD).
There he started working on the reconstruction project at Nuwakot. Determined to help the community rise from the rubble, he was busy building some 100 houses which were being crafted using compressed blocks, a sustainable alternative to traditional building materials and also a commitment to environmental preservation.
With the earthquake and the newfound appreciation for traditional houses, people started rediscovering ancient knowledge.
“That is when I understood the concept of eco-friendly and sustainable building. From then I was building on the idea to construct a house that meets all those criteria with functionality as a priority.”
Building Matoghar
As it is said, one man’s trash is another man’s treasure, after the earthquake, not only did the idea of Matoghar start but the family got a lot of the materials to use for the house as well.
“In the post-earthquake reconstruction, a lot of people were ditching the rubbles and building their new houses. But we salvaged them and put them to good use including recycled tiles, recycled wooden floors and recovered steel bars.”
Ingrained with the new idea and realisation of sustainability, Shrestha reused them in the house. Amid the challenging times brought about by the Covid pandemic, Shrestha and his wife undertook a unique journey to build their dream house.
“Building our house during the pandemic was a transformative experience. Our decision to use rammed earth and repurpose materials was a conscious effort to harmonise with nature and reduce our impact on the environment.”
Adding to the cosy environment and warm living, they have added the double-glazed windows.
“All this together with the rammed earth walls and floors works as a good insulator, a natural thermostat. It is warm in the winter and cooler in the summer. And that we as well as others been noticed by others too, while living here.”
Retiring in peace

As the sun sets, casting a warm glow upon the exterior, the couple who retired last year is now enjoying their time amid nature, in peace.
The commitment to an eco-friendly lifestyle is palpable in every nook and cranny of the house. But he is also a big champion of local knowledge and craftsmanship. So one can see many bits and pieces of different communities, proudly stamped ‘made in Nepal’.
“From Thasi village, we brought the sukuls (weaved straw mats), and handcrafted bamboo blinders. We have artworks from the local artists of Harisiddhi, there are local brass handles and decorations from we have old utensils of copper and wooden artefacts.”
Matoghar is made of a monolithic structure with load-bearing walls and refurbished beams.
“The walls, a robust 18 inches thick, and fortified with tie beams. It all follows the building code for the earthquake in 2015,” says Minu Pradhan Shrestha.
By incorporating refurbished and reused materials throughout the interior, they not only reduced their ecological footprint but also created a space that exuded warmth and character.
“To maximise the power, we integrated solar batteries and reused materials to build their utility rooms and helper quarters,” says Minu Pradhan.

Matoghar has become a testament to the idea that adversity can be an opportunity for positive change and that a connection to both the past and the environment can be seamlessly woven into the fabric of modern living. Also, being particular about his choices, he has blended more specific outlets and fixtures around the house.
“I have waited up to six months to get some particular items around the house. I am very particular,” says Shrestha.
With ample space to their advantage and taking up his hobby further, they have set up eight flourishing vegetable plots. The plots have the water and are nurtured by the organic vermicompost, blending organic fertiliser enriched with charcoal and animal waste.
“Last year, except for a few vegetables that we have not sown here, like potatoes, it was enough for the family to eat without any purchase,” says Minu Pradhan.
Not only did they use the waste carefully, but they were also mindful of the waste they created around the house.
“As we inch towards near zero waste, we have set different systems around the house. One is for the rainwater collection, from the roofs and the grounds, in colossal tanks boasting a capacity of 20,000 to 25,000 litres. Another is wastewater treatment, with three different segments that further filter the solids and liquids–which are used for the vegetable plots and the biogas.”

Shrestha says the only kind of waste they are creating or throwing out of the premises, is plastic waste, which is unavoidable.
Inspiring others
And one thing that worked in their favour was the very ground they were planning to build their retirement house.
“So what we found out was that the soil in the land was full of red mud, and it was a perfect requirement for us to build the house and it minimised our cost by a lot,” says Shrestha.
But the construction was not easy. They needed to have a lot of patience as it took both time, effort and energy to complete it.
“It took us one to two years in the design phase and an additional three to four years to finalise the construction,” says Minu Pradhan.
The family has architect Narayan Acharya to thank for playing a key role in shaping their dream into reality. The couple say Acharya blended aesthetics and sustainability, crafting a living space that not only reflected the family’s values but also made positive contributions to the local economy.

Matoghar is situated on the outskirts of Lalitpur, nestled amid the serene hills and lush greenery. For over a year now, they two have been inhabitants of the house, close to nature, surrounded by the hills.
“Given the scale, the cost is a bit more than what people would anticipate. It costs us roughly about Rs 6,000 per sq ft. So it is realised that it may not be possible to build it in cities. Cost-wise too, it would not be everyone’s cup of tea. But it is comparatively more sustainable in the long run and on a bigger scale.”
Since it is nestled in the cascading hills, close to the sound of the rustling leaves and chirping of birds, house owners say they have been suggested to consider the concept of Airbnb-style packaging with curated packages for others.
“We have thought about it but our focus is not merely on living. We want to enjoy our retirement, in harmony with nature,” he says.

The inspiration for this lifestyle shift reaches beyond the tranquil hillsides. They are open to anyone who wants to study the house–layout, system and design, learn from their experience, and replicate their approach.
“Renowned figures like actor Hari Bansha Acharya have visited us and shown interest to replicate and follow suit–we are more than happy to see it replicated,” he says
The mainstream construction has not started for the Matoghar. But as good news, he shares that 20 more in construction, spearheaded by Acharya and his team.







