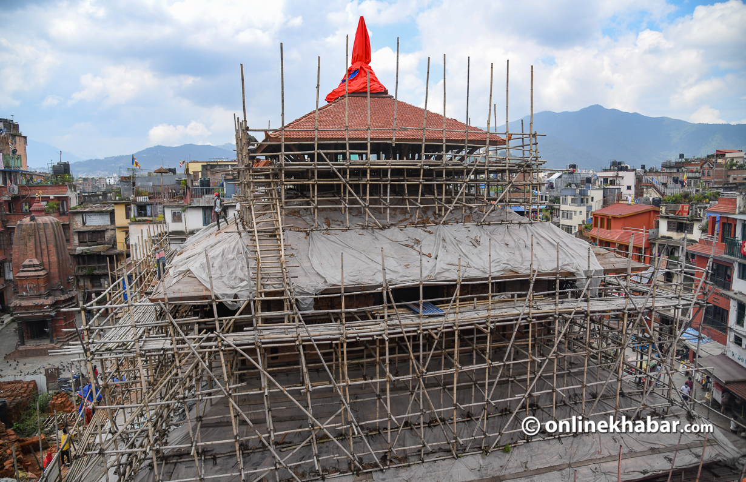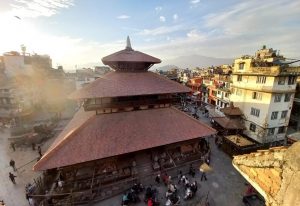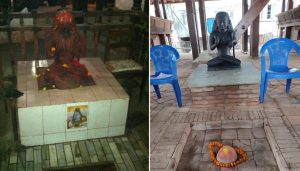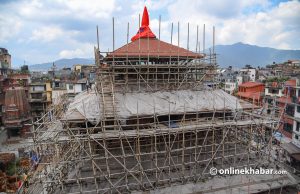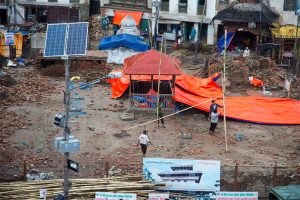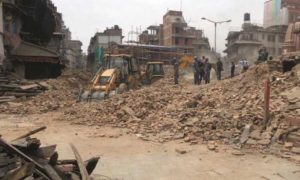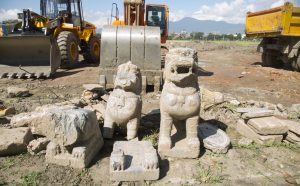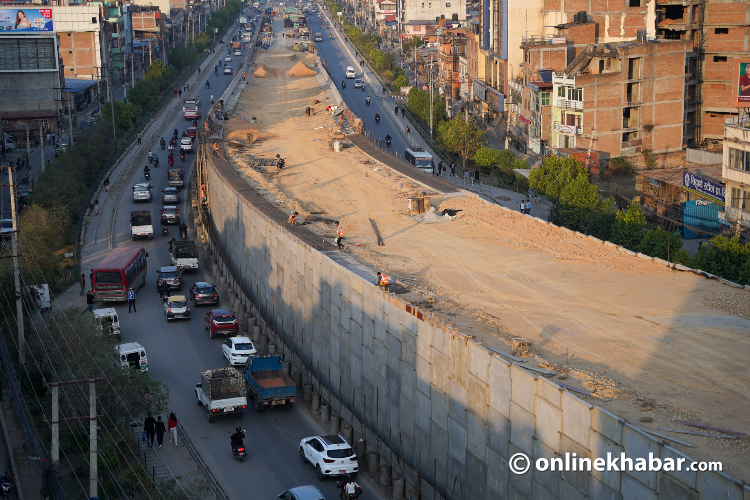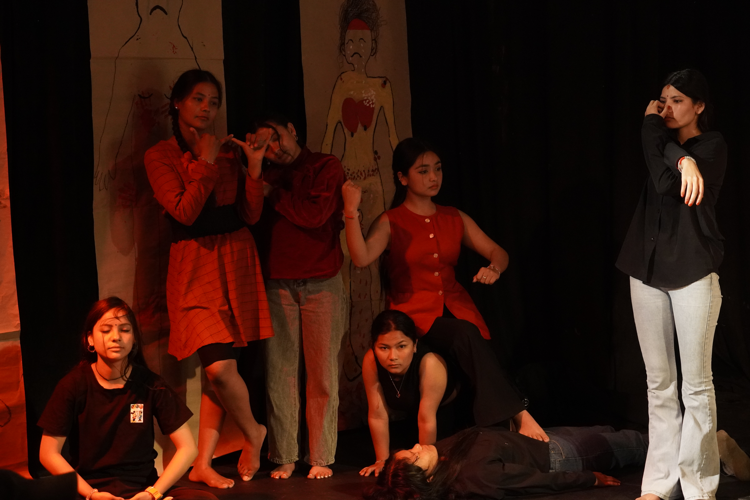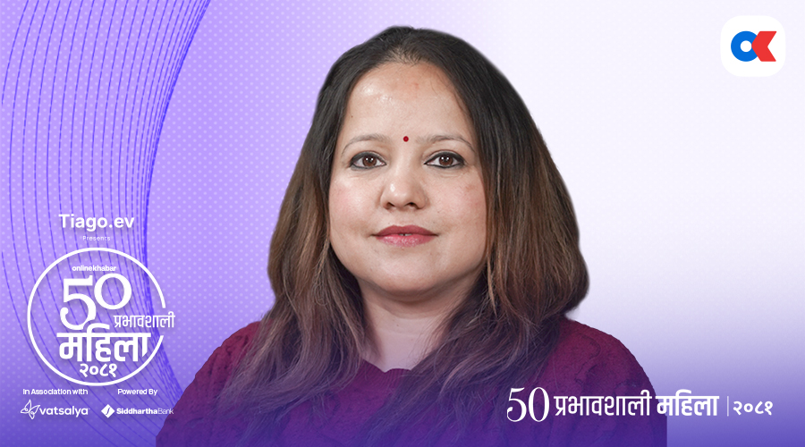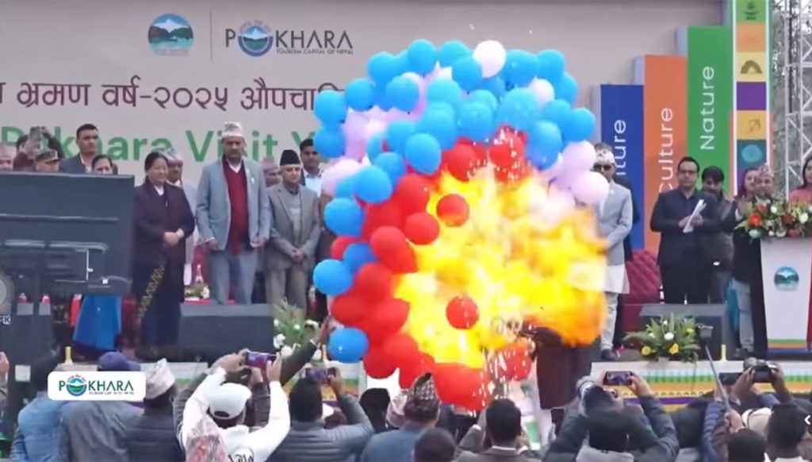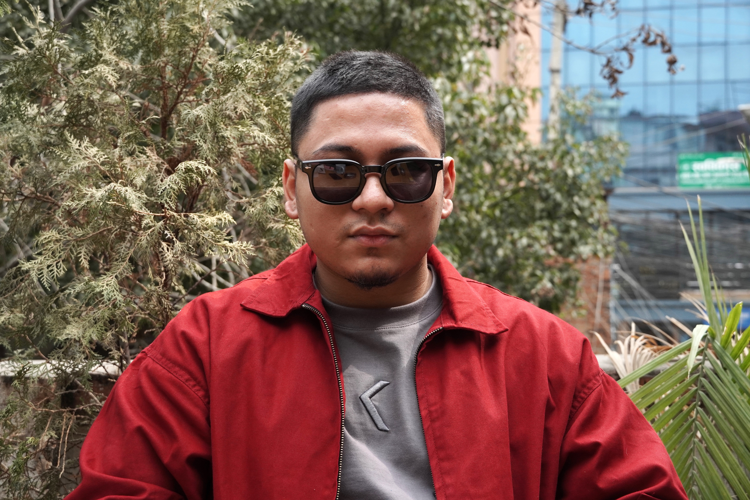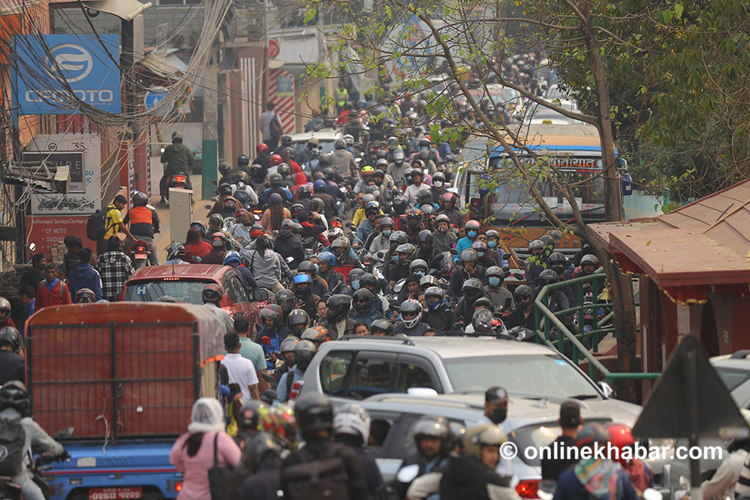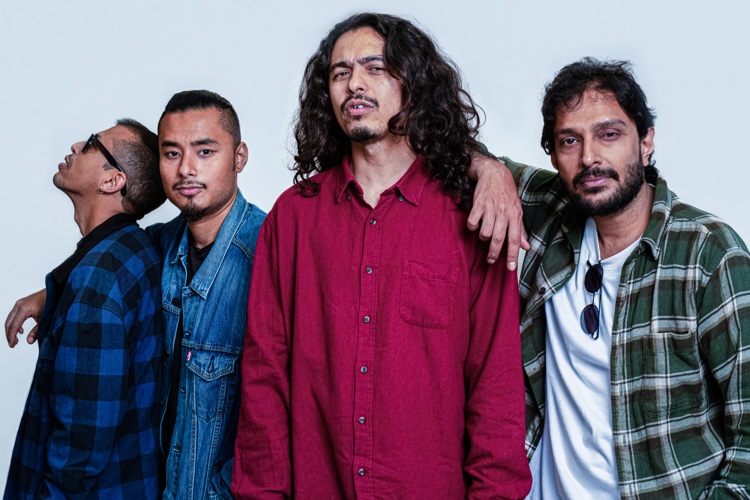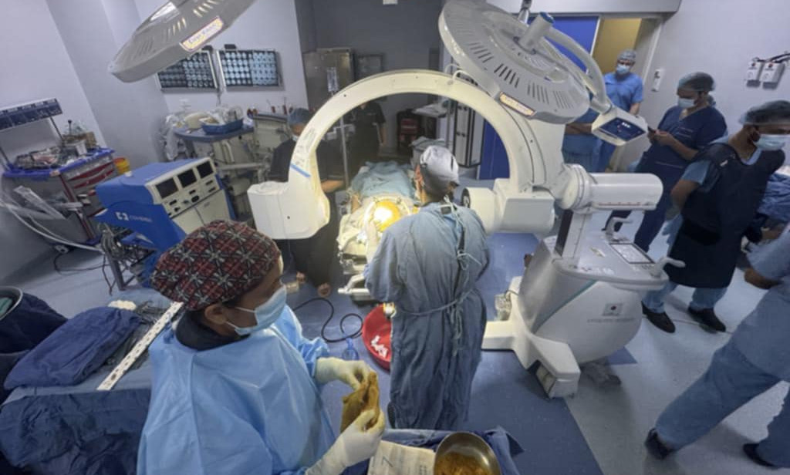Kasthamandap, a landmark cultural monument in Kathmandu that crumbled after the 2015 earthquake, is soon to be inaugurated again with the base of its gajur (pinnacle) already in place. This wide temple is popularly believed to have been built with the wood from just one tree named Kalpavriksha, a mythical tree that would grow back to its glory no matter how many times it was cut down. The reconstruction of the superstructure is now 90 per cent done, with the only outer rafter to be put in place.
After scores of complaints from stakeholders, the Kasthamandap Reconstruction Committee (KRC) took over and ramped up the reconstruction from May 2018. Currently, the committee is eagerly waiting for the reconstruction to finish and believes it is just a month away.
In this context, Onlinekhabar recently caught up with the reconstruction committee chairperson Rajesh Shakya, also a member of the Bagmati Provincial Assembly, to reflect on the reconstruction process.
Excerpts:
You rebuilt the historic temple. But, how did you ensure that the reconstructed design is accurately similar to the original? Are there any additions or deletions to/from the designs?
I would say it is exactly as before; we prepared the new design incorporating the original one thanks to drawings of Wolfgang Korn, a German architect.

But, we have added two things to the design. One is the band or railings, which can be seen from outside too, to distribute the impact of the earthquake if and when that occurs next. The second is an additional beam in the porch-like structure on the eastern side of the structure.
What were the main learnings from the whole process?
The main learning would be the realisation that the superstructure was proof of how technologically sound our ancestors were and how adept they were in earthquake-proof technology. The soil, handmade brick and the traditional ledges and joints used originally were already on par with the modern architectural guidelines of today. So, it has been clear to us that we need to preserve and promote those age-old techniques.
We also learned the traditional way of construction. For example, while erecting those tall wood slabs and beams, we used bamboo sticks. Our Manandhar clan, to date, uses bamboo to erect the chir in Holi. We used a similar technique here too.
Also, we have learned that Kasthmandap is unique to Kathmandu only. When the valley had three kings, they would compete with each other, so when one made any temple, they would build similar structures in all three cities. But, Kasthamandap–the 64-feet superstructure–was not replicated, in any form.
At the personal level, for the past three years, I became a student in the process and learned about the characteristics of wood, soil and their uses. I even got to go to the jungles and various places to collect the wood, which added to my learning process.

What were the main challenges to get the structure back to its form?
The major challenge was the legal aspects of our country. First, it was regarding the budget. According to the prevailing law, a reconstruction project was only allowed to have a budget of Rs 10 million. But, Kasthamandap reconstruction was an impossible feat to accomplish in that amount. Even, the National Reconstruction Authority had estimated a budget of about Rs 198 million.
So, we made amendments to the provision and increased the budget limitation to Rs 100 million. The Kathmandu metropolitan city so far has given us Rs 115 million for the feat. Out of that, we have spent about Rs 107 million. It is a little over the said limit, but since we achieved the reconstruction in Rs 107 million instead of Rs 198 million, we got a waiver from the NRA.
The second challenge was the legal limitation regarding the number of trees we could cut and their length. We needed some 30 ft long wood slabs, but we could only cut 10 ft. But, for this, we did not need to change the law, we got a waiver anyhow.
Getting the exact kind of soil used in the original structure was also a bit hard to find, but we did vigorous research to find it.

Nepal is prone to earthquakes every 70-80 years, but why did the site only fell into rubble in the 2015 earthquake and not before?
When we inspected the site, we found that the eelo (foundation stone) in the northeast corner was not fixed rightly. We saw that a ledge that was lodged into the stone had worn out and rather than getting it fixed, someone fixed it with the concrete and buried the faultline.
Though the structure there had not been rebuilt, there was some evidence that a few additions were made to the 7th-century structure. We found that a pillar-like structure was added in the 10th or 11th centuries.
But given the socio-political advances, it was clear to us Nepal lacked a priority plan to monitor the site and retrofit it in years after that. So when the earthquake occurred, it hit the weakest spot (eelo) and other pillars were also hit consequently.

As to why it did not fall before, our ancestors were that perceptive and knowledgeable that they built a superstructure that withstood the test of time. A similar proof is the Bhairav Kha: (chariot of Bhairav) that is pulled vigorously for hours by people from either side and yet, to date, it has not fallen apart.
Kasthamandap fell once, but with the reconstruction now, how long do you think it will survive now?
It will survive longer. We have followed the same design and architectural excellence followed in the original site. Plus, we have used better materials, and the joints are better. So, given that, we can expect the site to withstand future earthquakes and stand tall, for more centuries than the last.

But, the Kasthamandap reconstruction project has been one of the most debated topics and full of controversies. Are the complaints valid even today?
The complaints were about the delay in reconstruction and the materials used there. But, now, that is solved. There were many disruptions because there the site attracted a lot of interest and many interests gave rise to many opinions and many controversies. The second reason was the design for the site prepared by the Department of Archaeology.
But after the committee took over, we have had put those complaints behind and with our team of experts and advisors, we concluded it.
In the past, people have taken the heritage site for granted. How can you correct the attitude now?
We are in talks to get a monitoring committee together after the reconstruction is complete. This will look at the site, its maintenance and monitor any unsocial or obscene behaviour around the site too. In other instances, people have also stolen images; the committee will be monitoring for such acts also. And, at last, we will also introduce a maintenance catalogue that will guide future leaders to make timely repairs and maintenance.
And, locally, we have to bring the traditional technology in a structured syllabus and teach them. We need to attract the abroad-going young ones to it.



